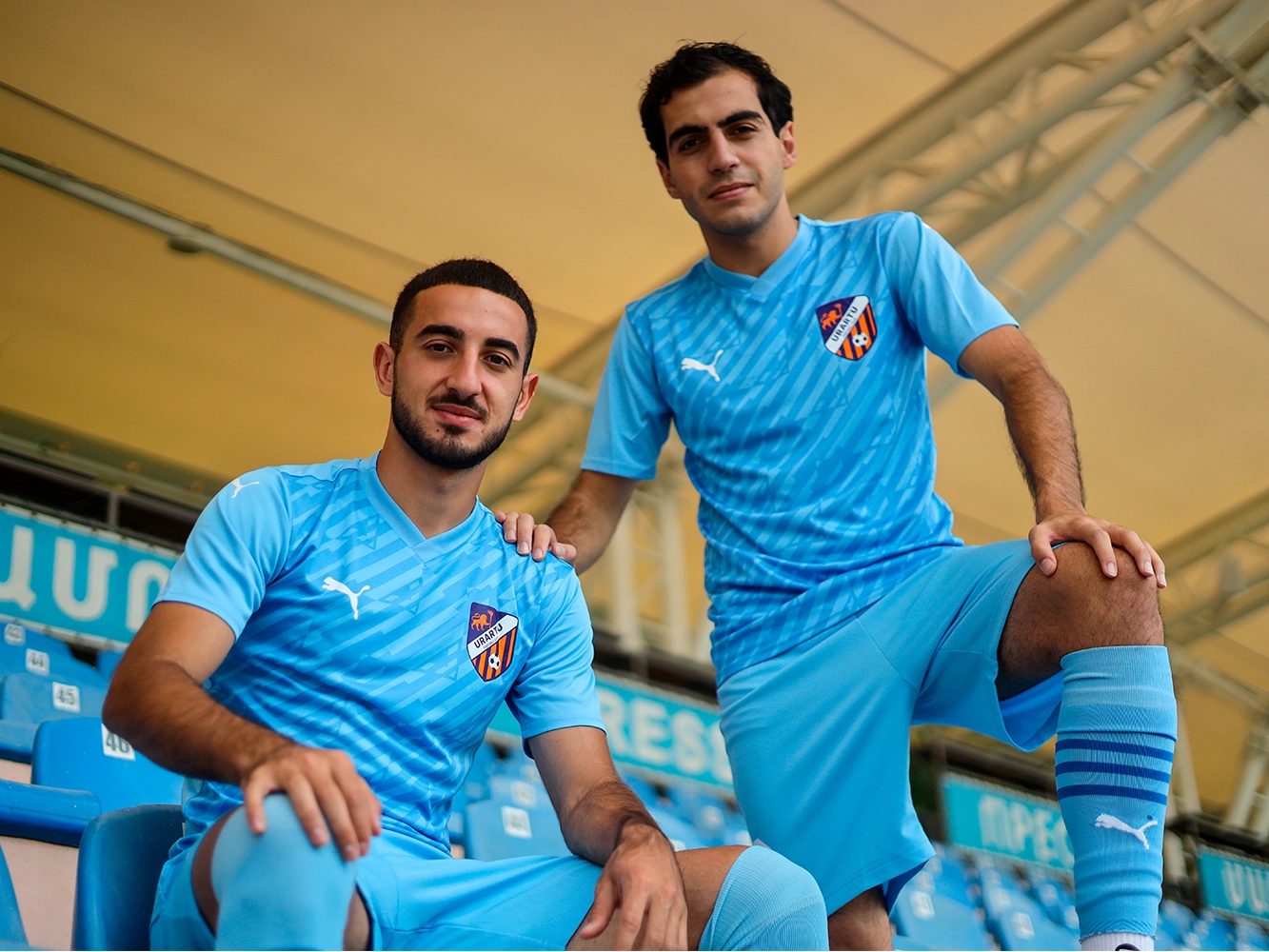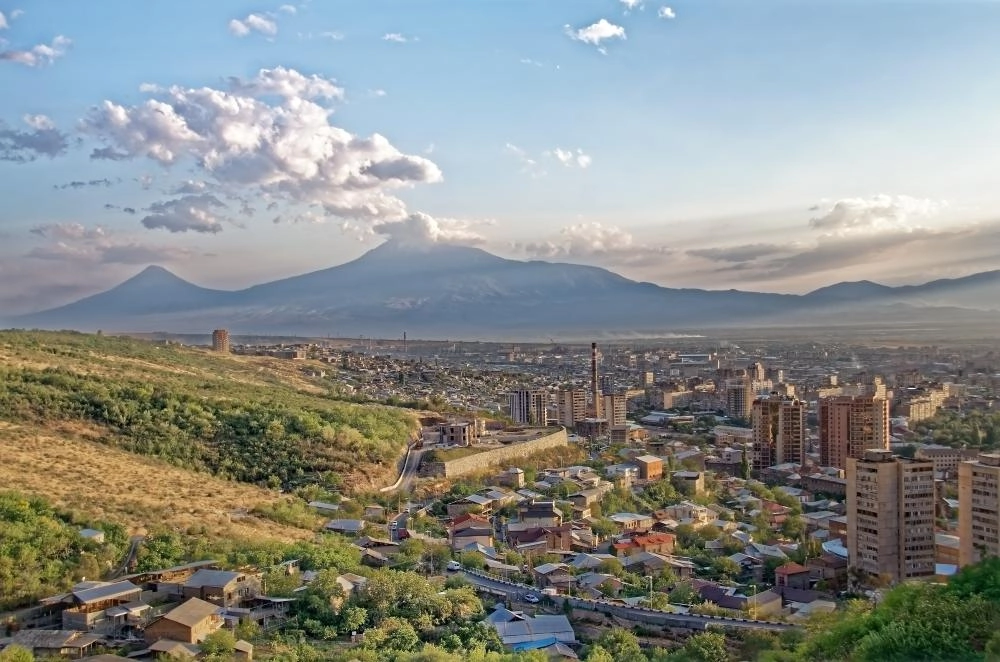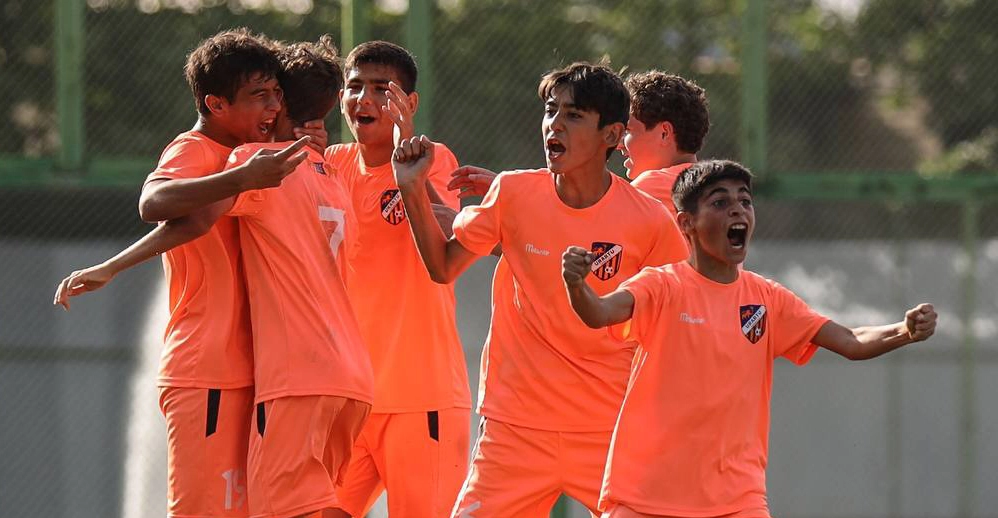
Stadium & Infrastructure
A tender for the construction of a stadium
.webp)
Dear architects!
You can see all the competition works here.
Thank you for taking part in the Tender.
Decision of the Tender Commission will be posted from 23.06 - 27.06.2025
Composition of the JURY of the Tender for the new Sports Stadium of Urartu FC, announced on 25.12.2024:
- President of Urartu FC
- Executive Director of Urartu FC
- Deputy General Director for Infrastructure of Urartu FC
- Members of the Chamber of Architects of the Republic of Armenia
- Members of the Urban Development Council of the city of Yerevan of the Republic of Armenia
- Members of the City Hall of the city of Yerevan of the Republic of Armenia
According to the terms of the Tender, participants do not have the right to make their competition works publicly available (media, social networks, websites) until the end of the Tender.
Violation of the terms entails removal from the list of Tender participants.
Participants of the Tender for the competitive proposal of FC Urartu:
1․ AZ Architects CJSC, Anahit Tarkhanyan - Yerevan, Armenia
2․ Aghekyan Architecture and Design Studio - Yerevan, Armenia
3. ASDF Architectural Bureau – Yekaterinburg, Russia
4. Gravity LLC - Yerevan, Armenia
5. KONSHINstudio Architectural Studio – Kirov, Russia
6. LAW Architect LLC - Yekaterinburg, Russia
7. Plan Buro LLC – Yerevan, Armenia/Saint Petersburg, Russia
8. TL Burreau + Tarberak Architectural Studio – Yerevan, Armenia
9. URBAN studio Architectural Bureau – Yerevan, Armenia
10. Ara Manukyan, individual architect - Yerevan, Armenia
11. Architectural studio Arch-Deco - Rostov-on-Don, Russia
12. ArmProject OJSC Raffi Astvatsatryan, Elen Vardanyan - Yerevan, Armenia
13. Arsen Arustamyan Doctor of Architecture, Professor of the Department of Urban Development, Honored Architect of the Republic of Armenia, NUASA – Yerevan, Armenia
14. Cooperation between the teams ARKHTAMGA and BUKHARTSEVA BUREAU - Ufa, Russia
15. Vladimir Nikolaevich Ovchinnikov – Saint Petersburg, Russia
16. Maxim Radikovic Haripov, individual architect - Chelyabinsk, Russia
17. Institute Hiprostroimost - St Peterburg, Russia
18. Territorial Development Institute Limited Liability Company - St. Petersburg, Russia
19. Kerimov Architects – Moscow, Russia
20. Isaev Architects Architectural Bureau – Yekaterinburg, Russia
21. Global Project LLC - Yerevan, Armenia
22. Mher Panchoyan, student - Yerevan, Armenia
23. Metaplasm Architectural Bureau, Vladimir Belsky - Moscow, Russia
24. Musher Asoyan - Krasnodar, Russia
25. ArchiDon CJSC - Rostov-on-Don, Russia
26. Architectural bureau T+T Architects, Sergey Trukhanov - Moscow, Russia
27. Daniil Uhalovich, Pavel Tyabut - Moscow Russia, Vitebsk Belarus
28. Architectural bureau XORA – Moscow, Russia / Tbilisi, Georgia
The new football stadium must meet the requirements of the International Football Association (FIFA).
The stadium is designed with a capacity of close to 10,000 spectators for holding international cup tournaments.
About the plot:
1. The plot of land is located in Yerevan, Armenia.
It is an oval-shaped plot of land located on a plateau adjacent to the floodplain of the Hrazdan River (Diagram attached) and Yerevan Lake. The plot is adjacent to the existing street and road network. The plot can be divided into two components: 1. Construction zone - the length at maximum points is about 240 meters, the width is 206 meters.
Currently, the Nairi stadium, built in 1960, with a capacity of 6,850 visitors, is located on this plot.
2. Brief description of the project
It is planned to build a stadium complex and public utility areas for the city's infrastructure, consisting of:
2.1. FIFA Category 4 stadium with a capacity of close to 10,000 visitors, located in the southern part of the plot.
2.2. Public utility areas are a complex that should harmoniously merge with the stadium volume and be a single volumetric-spatial architectural composition.
The northern part of the stadium site, along Bagratunyants Street, has advantageous visual points on the Yerevan Lake (northern direction), the landscape park of the Hrazdan River gorge (western direction), Mount Ararat (southern direction), which makes it possible to develop a wider range of purposes for public utility areas.
2.3. The Stadium complex must be provided with parking spaces according to standards, which must be taken into account when designing the volumetric-planning solution for the composition of the facility.
2.4. Landscaping. It is necessary to provide for maximum preservation of the natural landscape and minimization of the impact on the environment.
3. Attached as a separate file:
- Site plan
- Development area in DWG format
- Current visualization of the development area and visual accents
Requirements for the concept composition:
a) Slide showing the location of the site within the boundaries of the municipality;
b) Slide with the functional division of the territory (public areas, stadium, square, park area, etc. (depending on the proposed functional division);
c) Slide with a general view of the entire complex of objects, a slide of public areas from several angles, a slide of the stadium from several angles, a slide of the square - a slide of the "visitor entrance" zone, other slides on the development of the territory;
d) Slides with views from various zones of public areas, etc.;
e) Description of the technical and economic characteristics of the object;
f) Type of materials required for the construction of the object (a separate document in tabular form in Word format);
g) Projections of plans and sections;
h) Consider climate features; Format of submission of the Architectural concept - Pdf Video (approximately 35-45 seconds). Submission format - any PC-readable format that transmits image clarity MP4, MOV, FLV, etc.
Deadline:
- registration until: 01.03.2025
- acceptance of applications until: 01.06.2025
- acceptance of works until: 01.06.2025
Prize - 7000 €
An agreement is concluded with the Winner, the terms of which provide for:
revision of the Architectural Concept based on the Customer's comments (if any comments) and its transfer in DWG format, transfer of exclusive rights to the Concept to the Customer while preserving the copyright for the Winner.
Task: Conceptual architectural solution for the Stadium complex.
Accepted: Architectural Concept - Drawing ; Pdf Video (approximately 35-45 seconds).
Submission format - any PC-readable format, transmitting image clarity MP4, MOV, FLV, etc.
Invited to participate: architectural firms, architects, designers, students from all over the world, working in groups and individually
Organizer: FC Urartu, Armenia
Country of the organizer: Armenia
Competition status: international
Topic: architecture

.webp)
Enter your Details
* Required Fields







